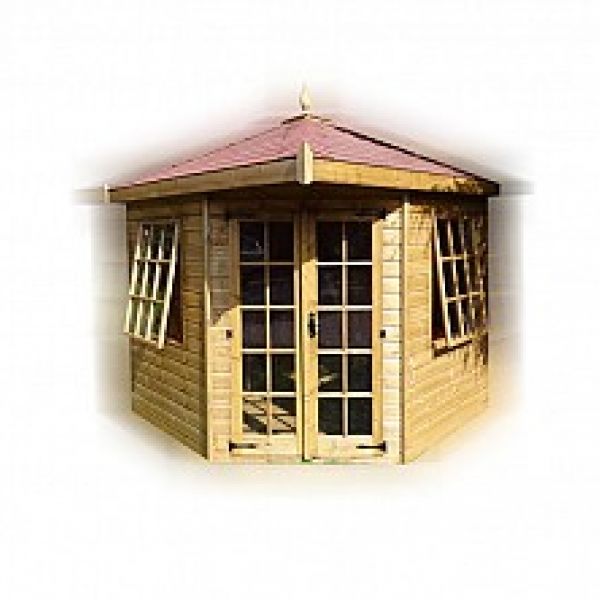Standard Features
2 opening side windows
Double doors
Antique style ironmongery
Overhang over the door
Plain fascia board
Felt tiled hipped roof
Decorative corner covers
Finial and plinth
Options Available
22mm premier cladding
19mm log lap cladding
22mm heavy duty floors
50mm x 50mm framing
75mm x 50mm
Choice of coloured felt tiles


